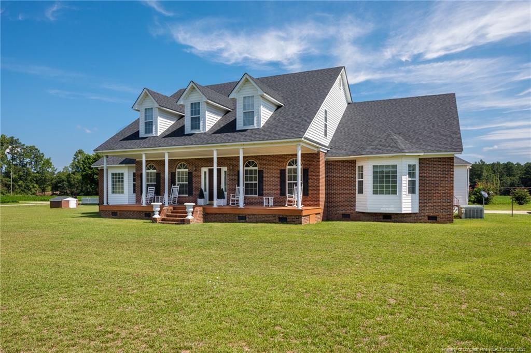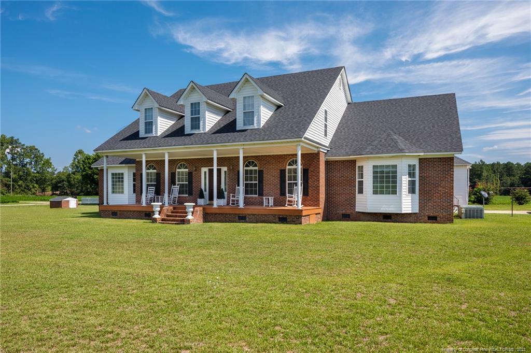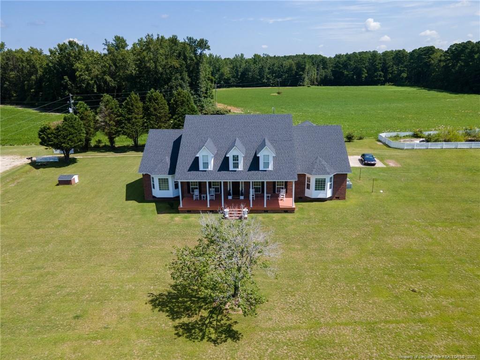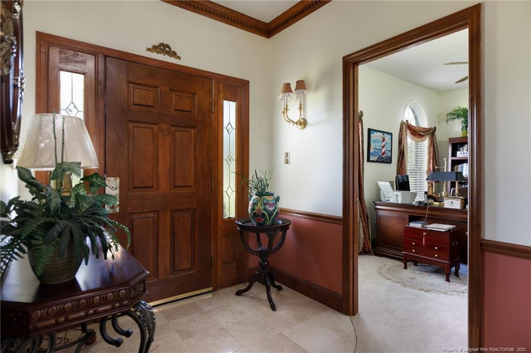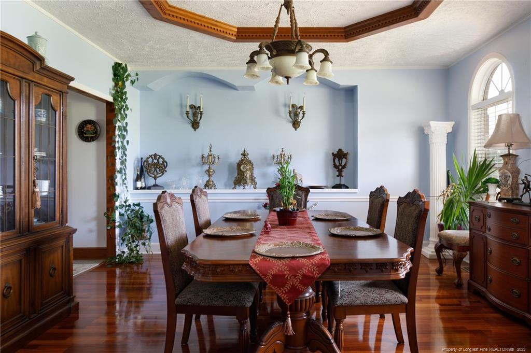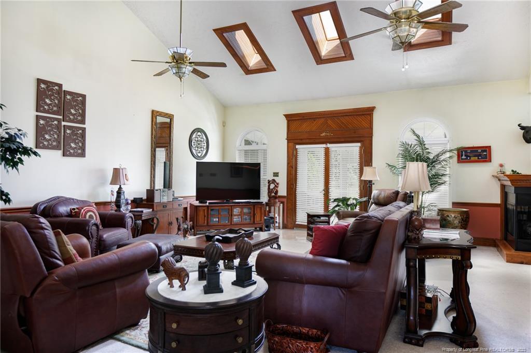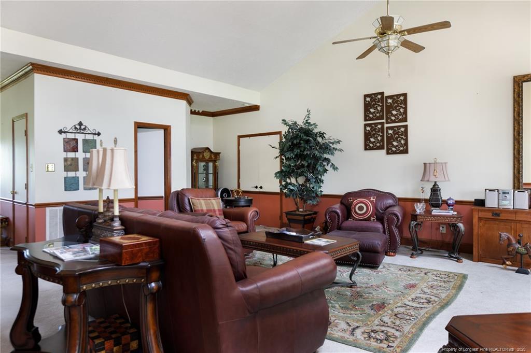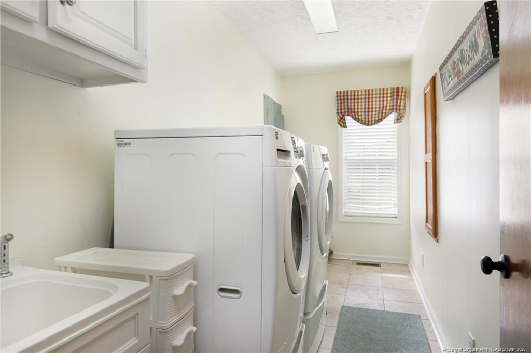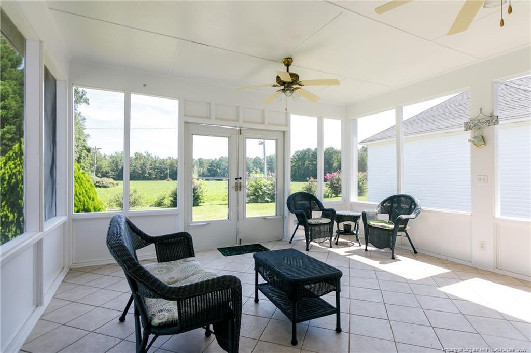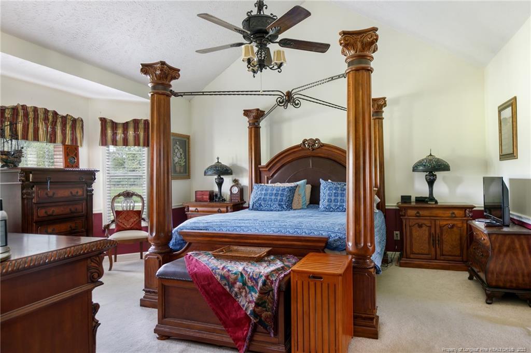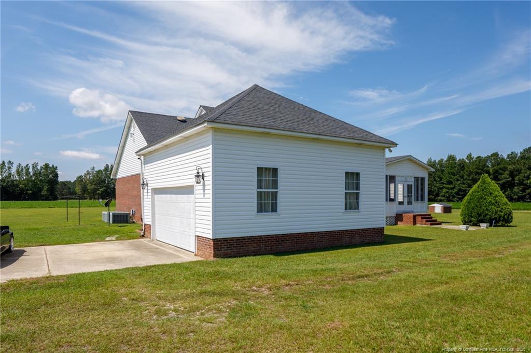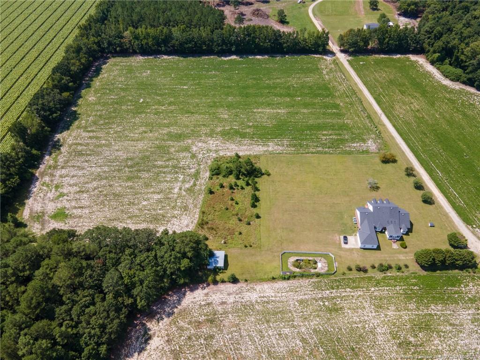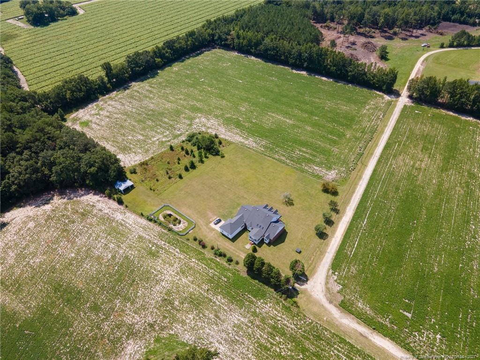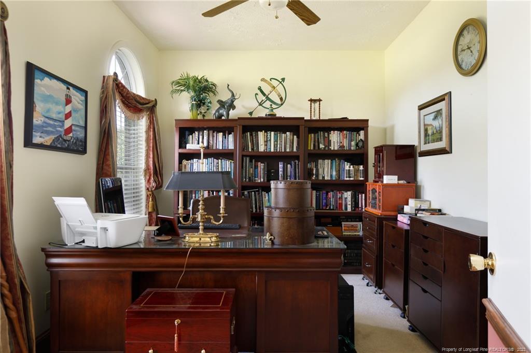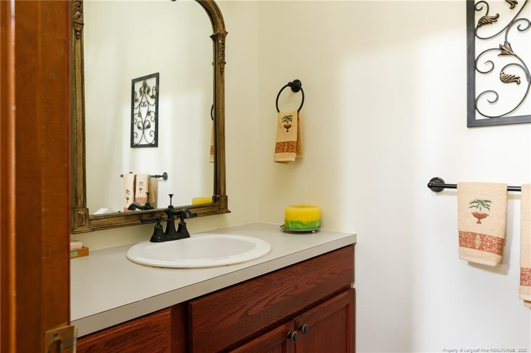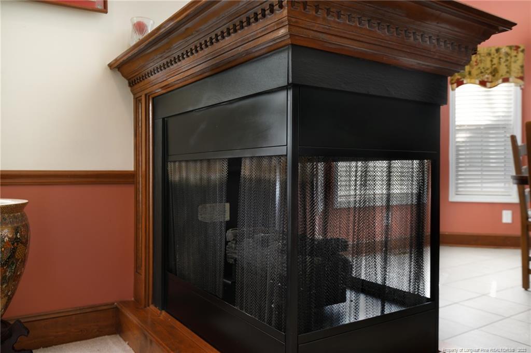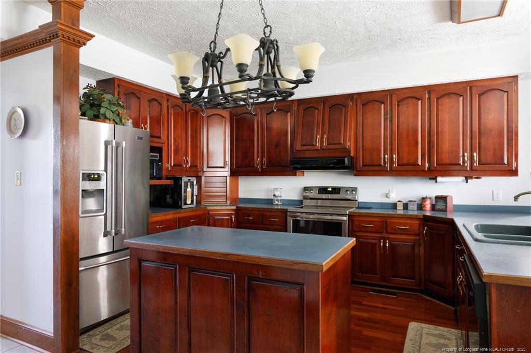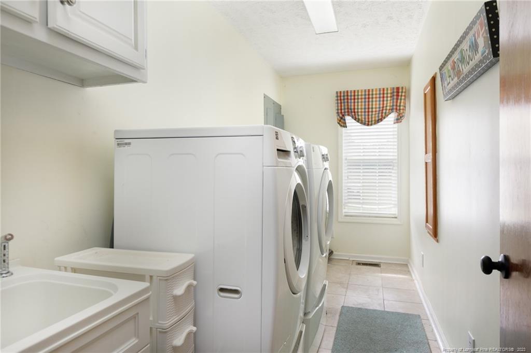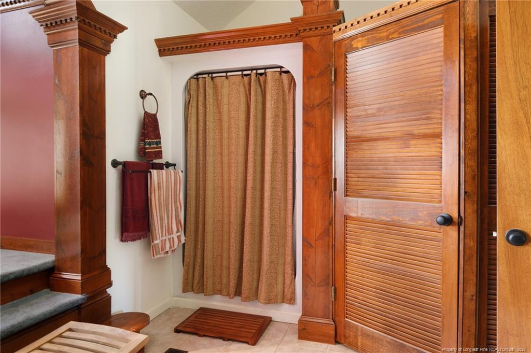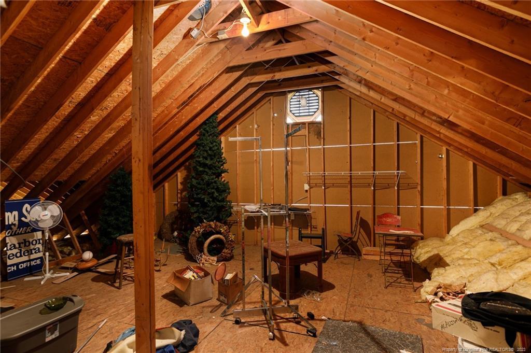403 Kettering Street, Stedman, NC 28391
Date Listed: 10/02/23
| CLASS: | Single Family Residence Residential |
| NEIGHBORHOOD: | STEDMAN |
| MLS# | 713983 |
| BEDROOMS: | 3 |
| FULL BATHS: | 3 |
| HALF BATHS: | 1 |
| PROPERTY SIZE (SQ. FT.): | 4,001-4500 |
| COUNTY: | Cumberland |
| YEAR BUILT: | 1996 |
Get answers from your Realtor®
Take this listing along with you
Choose a time to go see it
Description
Home Listed Below Appraised Value. Seller offering $15,000.00 toward closing cost! Seller offering $15,000.00 toward interest rate buydown or interior upgrades! Welcome to this custom built spacious home offering unparalleled space and comfort on 11.84 acres! With three generously sized bedrooms and 3 1/2 bathrooms, this residence is designed for those who are considering expansion. Step inside to discover a gracious formal dining room, ideal for hosting elegant gatherings and a dedicated office space that provides the perfect environment for productivity. But that's not all- this home boasts not one but two bonus rooms! The primary bedroom suite is located conveniently on the main floor, ensuring both privacy and accessibility. On the second floor, you'll find the larger of the two bonus rooms, a true gem in this property. This versatile space can easily accommodate two king-size beds or a lavish king suite with its own cozy reading nook. Plus, it features an adjoining full bathroom.
Details
Location- Sub Division Name: STEDMAN
- City: Stedman
- County Or Parish: Cumberland
- State Or Province: NC
- Postal Code: 28391
- lmlsid: 713983
- List Price: $698,000
- Property Type: Residential
- Property Sub Type: Single Family Residence
- New Construction YN: 0
- Year Built: 1996
- Association YNV: No
- Elementary School: Stedman Elementary (2-5)
- Middle School: Mac Williams Middle School
- High School: Cape Fear Senior High
- Interior Features: Attic-Walk-in, Bonus Rm-Finished, Kitchen Island, Laundry-Inside Home, Laundry-Main Floor, Master Bedroom Downstairs, Other Bedroom Downstairs, Partial Attic, Security System, Smoke Alarm(s), Tub/Shower, Walk In Shower, Walk-In Closet, Windows-Blinds, Den/Office/Library, Dining Room, Family Room, Kitchen, Master Bath, Master BR, Office
- Living Area Range: 4001-4500
- Dining Room Features: Breakfast Area, Formal
- Flooring: Carpet, Tile, Hardwood
- Appliances: Dishwasher, Range, Range Hood, W / D Hookups
- Fireplace YN: 1
- Fireplace Features: Gas Logs
- Heating: Central A/C, Central Electric A/C, Electric A/C, Heat Pump, Two-Zone
- Architectural Style: 2 Stories
- Construction Materials: Brick Veneer, Brick Veneer And Siding
- Exterior Amenities: Dead End Street
- Exterior Features: Patio - Covered, Porch - Screened
- Rooms Total: 9
- Bedrooms Total: 3
- Bathrooms Full: 3
- Bathrooms Half: 1
- Above Grade Finished Area Range: 0
- Below Grade Finished Area Range: 0
- Above Grade Unfinished Area Rang: 0
- Below Grade Unfinished Area Rang: 0
- Basement: Crawl Space
- Garages: 2.00
- Garage Spaces: 1
- Lot Size Acres Range: 11-25 Acres
- Lot Size Area: 0.0000
- Zoning: A1 - Agricultural District
- Electric Source: South River Electric
- Gas: Other
- Sewer: Private
- Water Source: Well
- Buyer Financing: All New Loans Considered
- Home Warranty YN: 0
- Transaction Type: Sale
- List Agent Full Name: MITZI BASS
- List Office Name: DREAMS MADE REALTY GROUP
Data for this listing last updated: May 1, 2024, 5:48 a.m.
SOLD INFORMATION
Maximum 25 Listings| Closings | Date | $ Sold | Area |
|---|---|---|---|
|
206 Windwood Drive
Stedman, NC 28391 |
4/25/24 | 339900 | WINDWOOD OAKS |
|
441 SHELTON BEARD Road
Stedman, NC 28391 |
3/28/24 | 310000 | STEDMAN |
|
4680 Macedonia Church Road
Fayetteville, NC 28312 |
2/1/24 | 299000 | NONE |
|
253 Windwood Drive
Stedman, NC 28391 |
4/24/24 | 290000 | THE OAKS AT WINDWOOD |
|
904 Raspberry Road
Stedman, NC 28391 |
3/25/24 | 289900 | THE OAKS AT WINDWOOD |
|
2103 Carl Freeman Road
Stedman, NC 28391 |
3/20/24 | 254900 | STEDMAN |
|
6216 Pansey Lane
Stedman, NC 28391 |
2/12/24 | 246000 | ALLENDALE |
|
4413 Trimble Lane
Fayetteville, NC 28312 |
4/1/24 | 210000 | SEABROOK ES |
|
5363 Clinton Road
Stedman, NC 28391 |
3/11/24 | 129000 | NONE |
|
5397 Clinton Road
Stedman, NC 28391 |
3/11/24 | 68000 | NONE |


